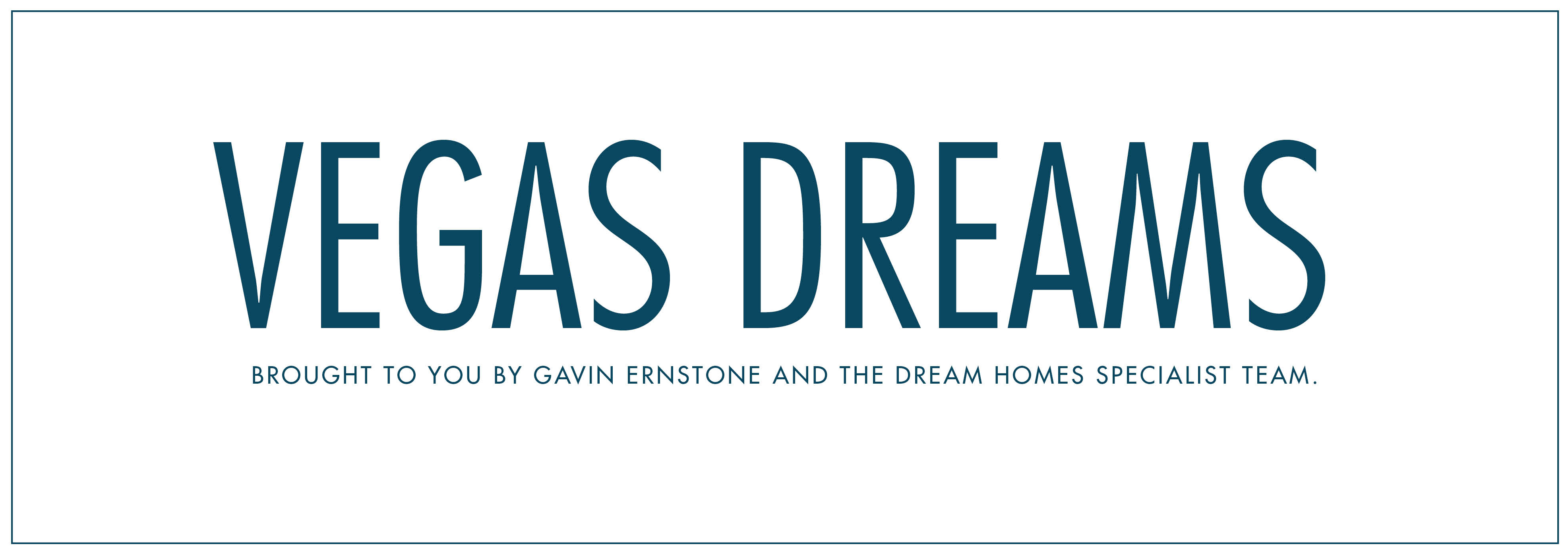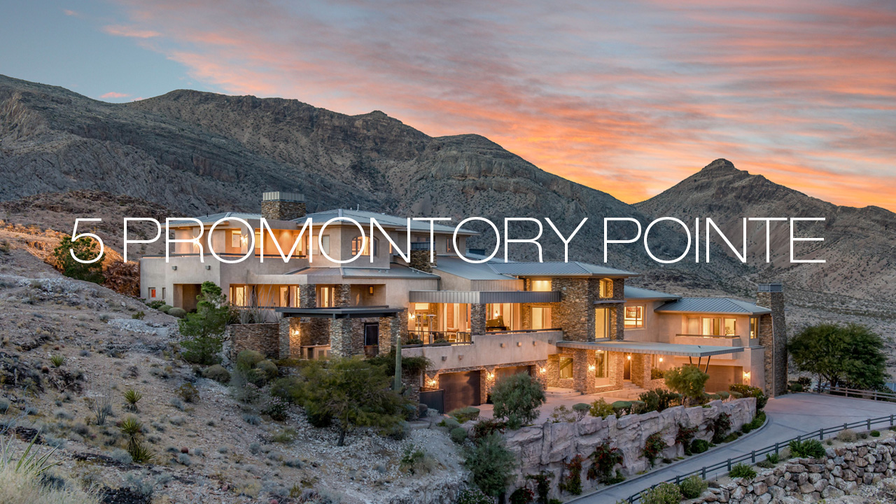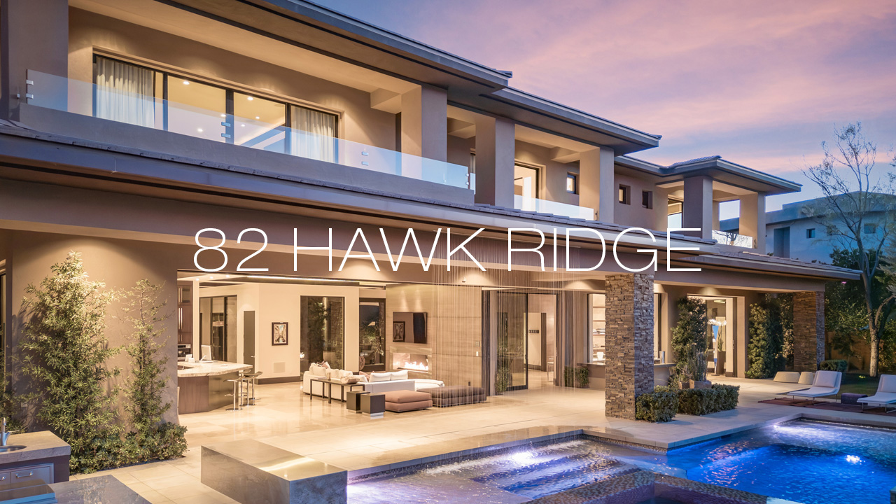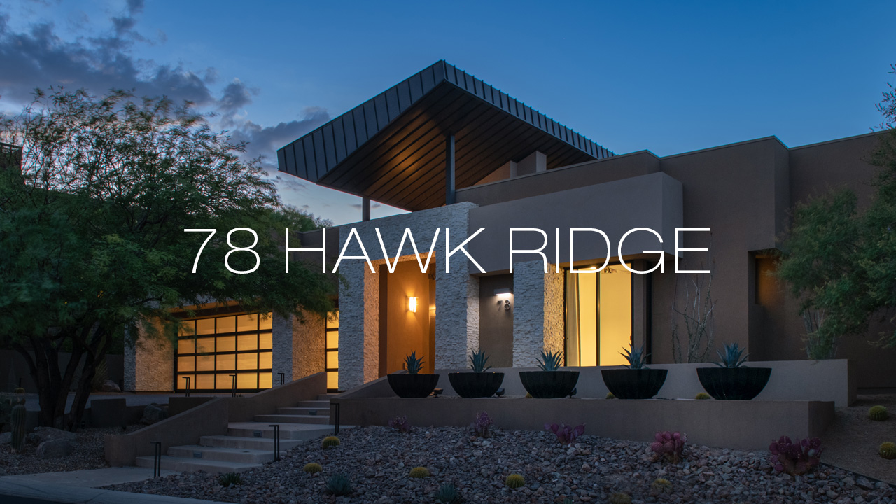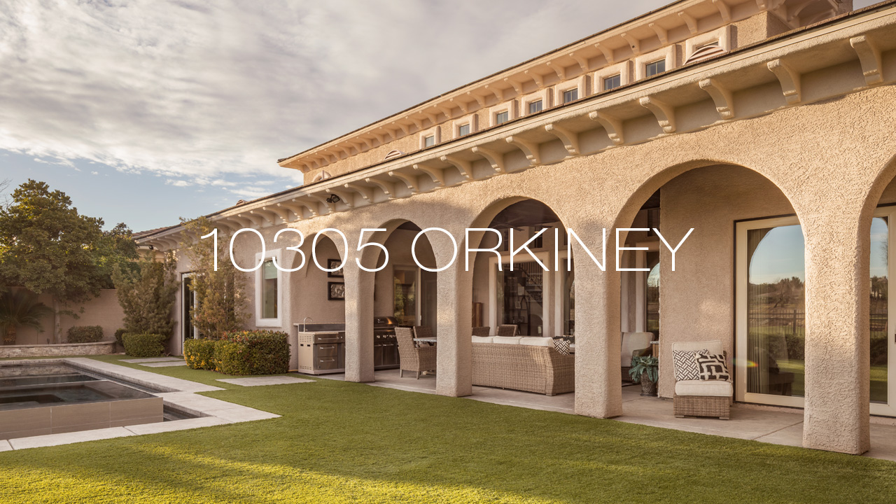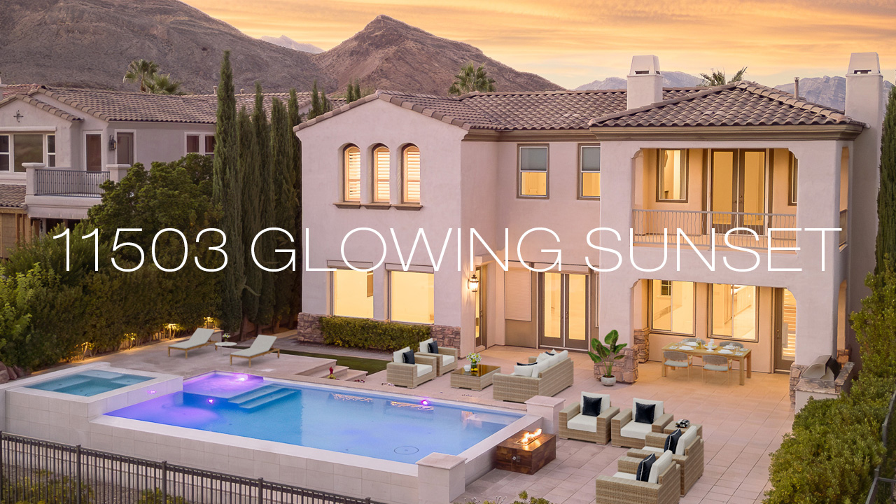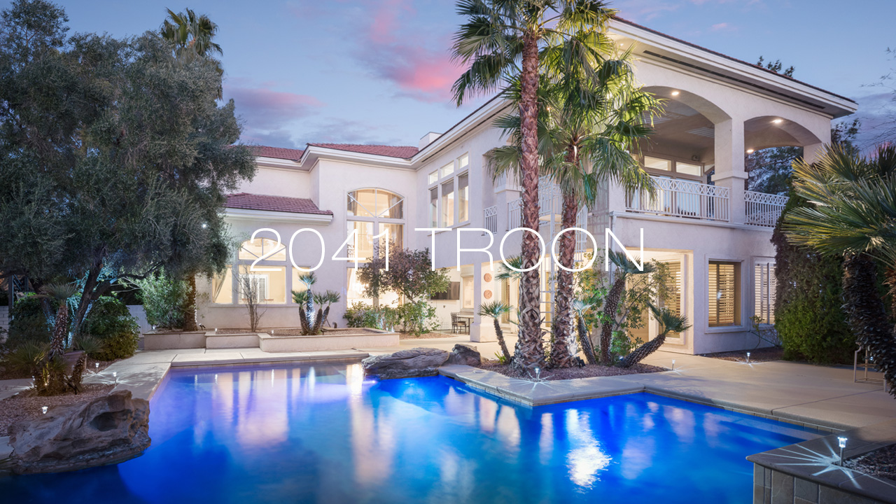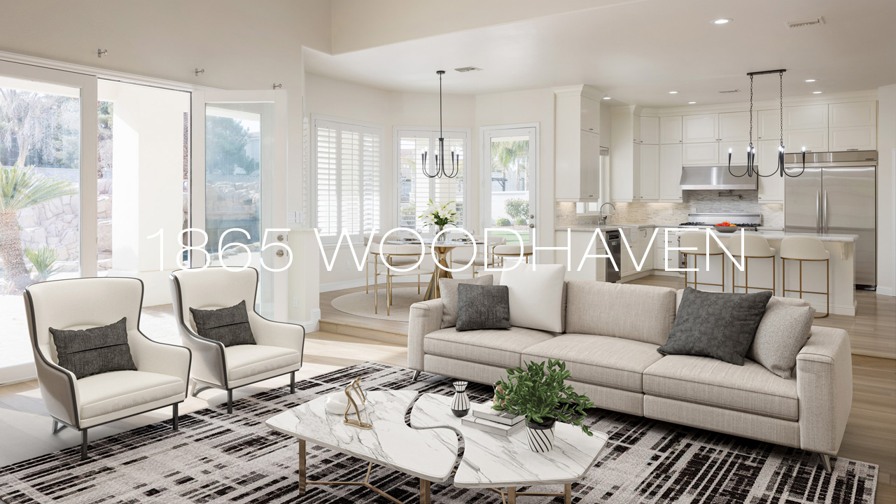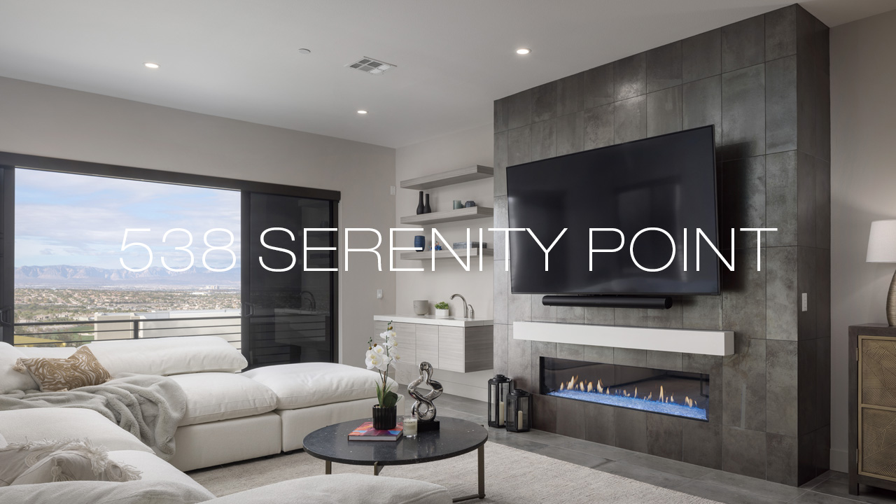5 Promontory Pointe Lane – The Ridges
Spectacular home perched high above the city with stunning 360-degree views of The Strip, Vegas Valley & surrounding mountains from every window. This nearly 15,000 sq ft home recently underwent an exquisite $6 million renovation of the finest standard and is in one of the most prestigious neighborhoods in Vegas: triple gated The Pointe enclave of The Ridges. Enjoy the utmost privacy, backing to the mountains & no surrounding neighbors. Whether you’re a true home cook or prefer a private chef, the kitchen has it all: double islands w/waterfall onyx, 3 full ovens, commercial walk-in fridge/freezer, steamer, deep fat fryer & more. Seamless indoor/outdoor living at its best with multiple pocketing door systems, huge balcony w/dining & full outdoor kitchen. Gorgeous primary suite w/more views, two enormous closets, lounge, sauna, yoga studio, steam shower, soaking tub & private outdoor bath. Other features: state-of-the-art movie theater, game room, loft area, neg-edge pool & much more.
Spectacular single-story home with expansive mountain views. Stunning design is paired with ultra functionality in this like-new home which sits on huge, half-acre lot. Multiple pocketing door systems create the ultimate indoor/outdoor vibe–essential for Vegas living. A showcase wine cellar & bar/lounge area compliment the open great room. The gourmet kitchen is loaded with top-name appliances and features a large island w/counter seating, scullery & vast walk-in pantry. Retreat to the primary suite, which features corner pocketing doors, fireplace, and an incredible closet with built-in cabinetry plus center island. The primary bath resembles a luxury spa–complete with sauna, soaking tub, and oversized shower. Two additional suites are equipped with en suite baths and walk-in closets. A private oasis awaits out back with an enormous pool/spa, fire pit, & full outdoor kitchen. Add’l features: courtyard entrance w/fireplace, separate office space, and 4-car climate-controlled garage.
82 Hawk Ridge – The Ridges
This fabulous Ridges home has a feeling of richness about it and boasts incredible mountain views. The kitchen is absolutely maxed out with Wolf & Sub-Zero appliances including steamer and wine fridges, plus huge walk-in pantry & double islands w/counter seating. Pocketing door systems throughout create a seamless transition to the resort-like backyard. A large indoor/outdoor bar adds to the vibe. The backyard has the utmost privacy and has a sumptuous pool w/elevated spa, water features, fully loaded outdoor kitchen, dining & lounge areas plus pool bathroom. The oversized primary suite has an ultra-luxurious bathroom which includes an enormous jetted tub w/fireplace, dual vanities, dual toilets, shower for two and the ultimate walk-in closet w/built-in cabinetry. Enjoy panoramic views from the vast balcony. Secondary bedrooms have en suite baths & walk-in closets. Other features: movie theater, huge office, courtyard entrance, elevator and oversized 4-car garage.
78 Hawk Ridge – The Ridges
This modern, single-story home is in one of the most exclusive guard-gated communities in town—The Ridges. Floor-to-ceiling windows allow for an abundance of natural light and showcase the beautiful mountain views. This home has an excellent build quality and expensive finishes throughout. The outstanding kitchen is maxed out with top-of-the-line appliances & exquisite cabinetry for the ultimate home chef. The great room’s large sliding doors create a fantastic indoor/outdoor vibe and lead to the resort-style backyard, complete with a sumptuous pool & spa plus outdoor kitchen. The huge primary retreat has its own sitting area w/ fireplace, luxurious bath & enormous walk-in closet. The entertainer will love the large game room, movie theater and bar room with ample wine storage. The home also has a cozy den/library with fireplace plus a separate office. Secondary bedrooms have en suite bathrooms & walk-in closets. Electronics are controlled through the whole-home automation system.
80 Glade Hollow – The Ridges
Exceptional home in Sterling Ridge with privacy! This immaculate home boasts the best floor plan in the community with large, bright rooms and an open, airy feel thanks to double-height ceilings. Pocketing doors in the great room open to the backyard, creating a true indoor/outdoor vibe. The gourmet kitchen is loaded with top-of-the-line appliances, has an enormous center island with counter seating and a walk-in pantry. Upstairs, a huge primary suite features an auxiliary room–perfect for lounging, office space, exercise room and more. Plus, it has a spa-like bathroom with a deep soaking tub, oversized shower and two walk-in closets. Secondary bedrooms also have en suite bathrooms. A large loft area creates additional space for a game room, office, TV room, etc. Perhaps the best feature of this home is the incredible backyard, which features a sumptuous pool and spa, built-in BBQ, huge, covered patio and immaculate landscaping. Plus, the ultimate privacy with no neighbors behind.
10305 Orkiney – Summerlin
Beautifully remodeled home in upscale, guard-gated Summerlin neighborhood. This family-friendly home sits on a large lot in a fantastic location, which provides stunning golf course and mountain views. The gourmet kitchen is loaded with top-brand appliances and features a large island with counter seating and vegetable sink. The great room features a sizeable wet bar with beverage fridge and big sliding doors leading to the backyard. Double-height ceilings in an additional living room creates an open, airy vibe with ample natural light. The gorgeous main-level primary suite boasts a true spa-like bathroom with dual walk-in showers including a glassed-in tub, two vast walk-in closets and makeup vanity. A private resort awaits out back, with an enormous pool and spa plus a beautiful, covered patio housing an outdoor kitchen and dining area. Secondary suites are oversized with walk-in closets and en suite baths. Additional features: private courtyard entry, office space, auxiliary room.
11503 Glowing Sunset Ln – Red Rock Country Club
This delightful Red Rock Country Club home boasts incredible views of the golf course and surrounding mountains. The home was lovingly reimagined and after an extensive remodel, the home remains in immaculate condition. Step into this home through the private courtyard entrance and into the foyer with double-height ceiling and stunning chandelier. The foyer leads to the great room and gourmet kitchen, which is stacked with Viking and Sub-Zero appliances, has a large center island and rich cabinetry. Out back, an oasis awaits. There is a huge pool with elevated spa, fire feature and enormous patio, all benefitting from the gorgeous views. Upstairs, two primary suites each have luxurious bathrooms and vast walk-in closets. Plus, private balconies with another opportunity to soak in the surroundings. Downstairs, a mother-in-law suite has direct access from the courtyard. Additional auxiliary spaces can be utilized in a variety of ways–office, home gym, lounge and more.
2041 Troon – Green Valley
Fantastic family home in the heart of Green Valley! This terrific home sits on a huge lot in a guard-gated community just minutes away from world-class shopping and dining. An incredible, remodeled primary suite serves as a true retreat, with an oversized auxiliary room that can be used as an office space, home gym, lounge area and more. Plus, the primary suite features a luxurious, spa-like bathroom and two walk-in closets with built-in cabinetry. Secondary bedrooms are also well-proportioned with en suite baths. The kitchen is nicely equipped for the home chef and flows into a family area. The living room is highlighted by a large wet bar–perfect for entertaining, while the family room is adjacent to a game room with room for billiards and more. The backyard has a sumptuous pool with water features, an outdoor kitchen and sport court. Additional features include a dedicated office with built-in cabinetry and formal dining room.
1865 Woodhaven – Green Valley Ranch
Fantastic family-friendly home in guard-gated community of Green Valley Ranch. This partially updated home sits on a huge, near half-acre lot and boasts an enormous 10-car, climate-controlled garage, part of which can be easily converted into a casita. Step through the grand foyer with high ceilings into the light, airy great room. The gourmet kitchen is loaded with top-of-the-line appliances and features a central island with counter seating and a large, walk-in pantry. Outside, an ultra-private oasis awaits. Enjoy the sumptuous pool and spa with waterfall features, fire pit, covered patio and immaculate landscaping. The main-level primary suite has ample room for a siting area or yoga space plus a luxurious bathroom with a jacuzzi tub and oversized walk-in closet with built-in cabinetry. There is a second main-level bedroom with en suite bath and walk-in closet, while five more bedrooms reside upstairs. Additional features: separate office, formal dining area and sauna.
438 Serenityt Point – MacDonald Highlands
Absolutely stunning and delightful pied-a-terre in the exclusive MacDonald Highlands country club community. This exceptional home has been finished to a very high standard. There is sleek, modern styling that couples with a functional “flowing” floor plan. The home benefits from an outstanding view of the entire Las Vegas skyline from the main living areas. To the rear there is a relaxing pool and spa as well as accenting fire features. Inside, the kitchen is a chef’s dream. It’s brimming with top-of-the-line appliances and is coupled with rich counter tops and cabinetry. There’s a large master suite too that benefits from a spa like master bathroom and sizable walk-in closet. All of the secondary bedrooms are great sizes too and have bathrooms en-suite. On the top floor there is a large loft with its own retreat style terrace. There is also a 3 car garage which has a lift installed and therefor allows parking for up to 4 cars. All-in-all just a great home in great condition.
